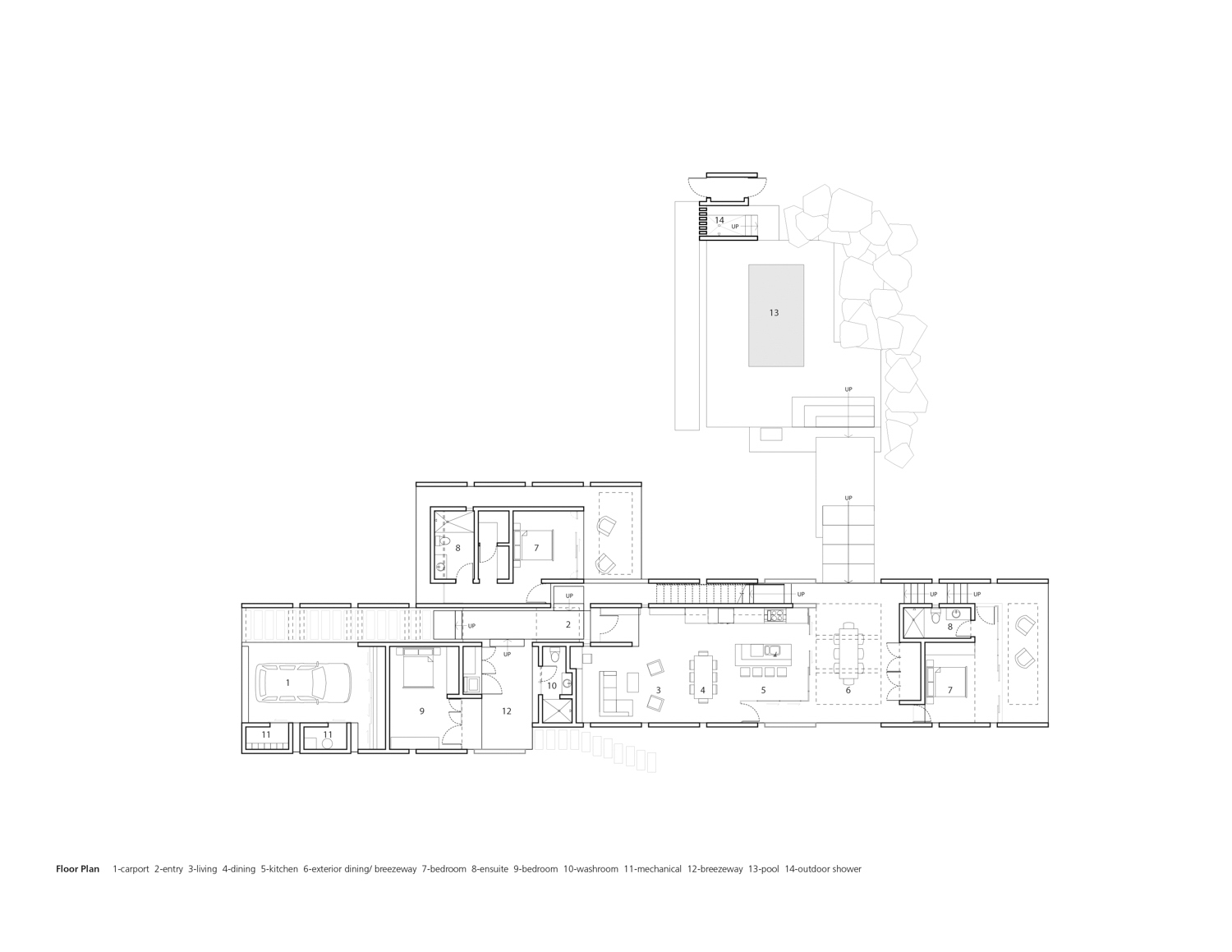"Zacatitos 003 Desert Home"
07.06.13 | Design Boom
In their series of off the grid desert homes, vancouver-based practice campos leckie studio design beautiful energy efficient homes that offer new perspectives of their arid surroundings. zacatitos 003 maintains a low profile in a predominantly horizontal landscape. the linear plan is sandwiched between two thin planes that make up the roof and floor slabs, open around the sides of the social program which constitutes the majority of the house. rhythmic wall segments introduce a foreign yet complimentary language to its context, structurally supporting the canopy and establishing an entry sequence along the longitudinal axis of the footprint. each bay frames a latticed sun shade in the roof, also present throughout the living room areas exposing natural light further into the interior while keeping the space relatively shaded.




