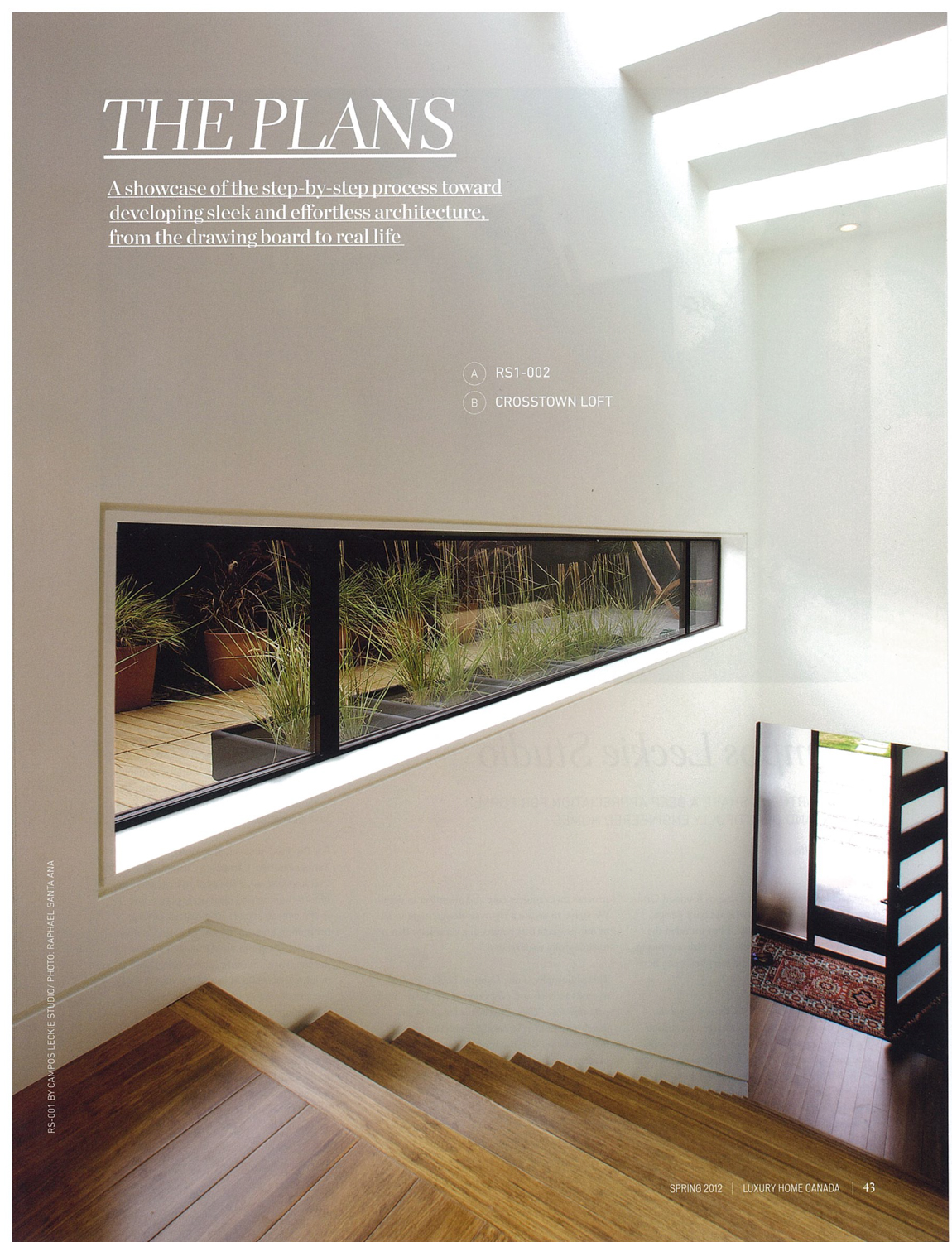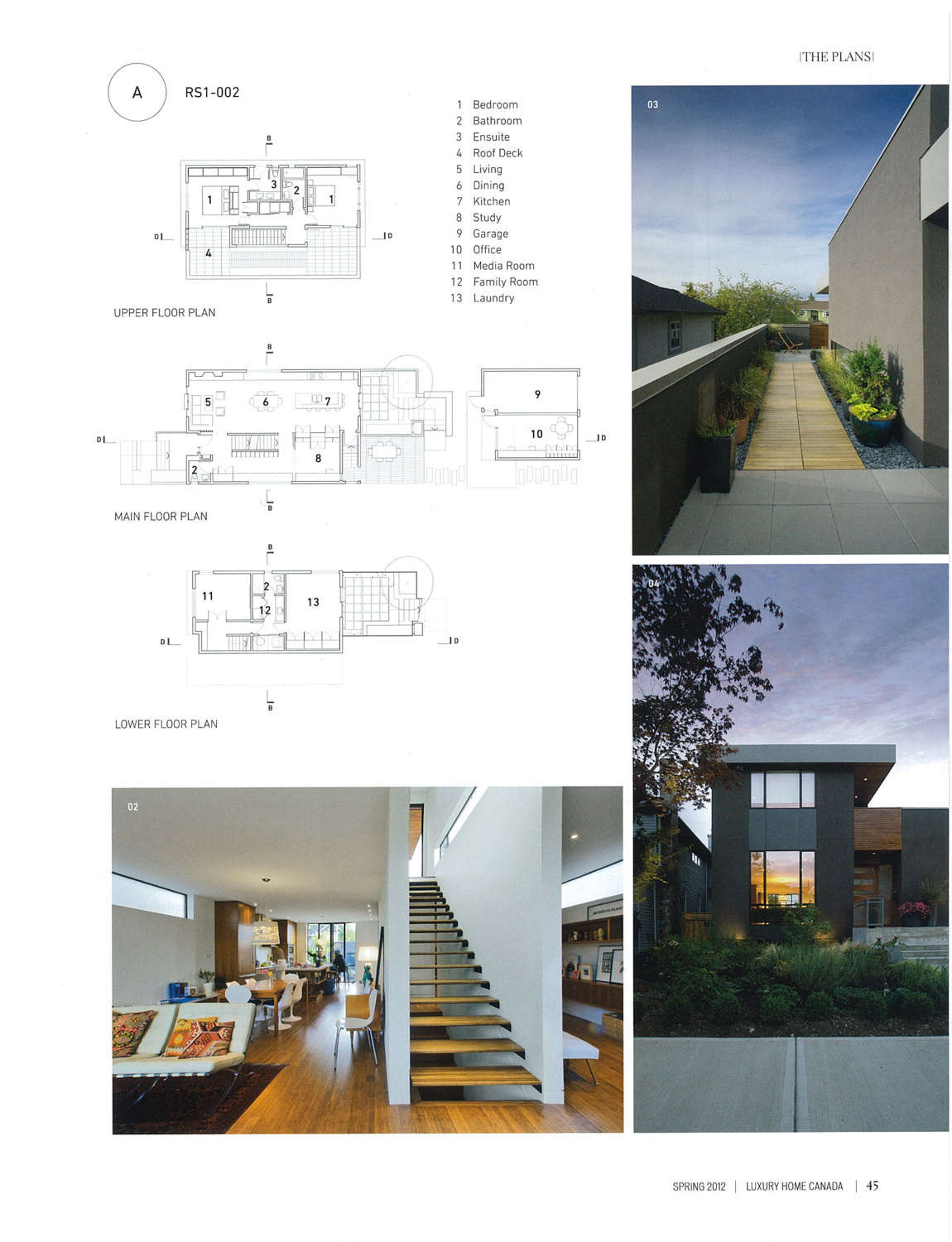"Campos Leckie Studio"
04.01.12 | Luxury Home Canada
Michael Leckie and Javier Campos founded Campos Leckie Studio, an interdisciplinary design firm based in Vancouver, BC. They founded the company in 2008 after previous collaborations on architectural projects “in the margins” since first meeting in 2003.
Today, the duo’s business philosophy revolves around the notion that good design can change lives. Both agree, “Design can play a transformative role in the way that individuals carry on their daily activities–through a process of support, enrichment and appreciation of space and the objects of daily life. To that end we believe that the process of design in an intimate and collaborative process that requires care and attention to detail. We strive to create a rigorous design logic in all of our projects that results in a simplicity that is meaningfully understated.”
This philosophy is one Campos Beckie Studios extends to each and every one of its clients. Both partners feel, “Our approach is based on the development of relationships with our clients that transcend the provision of services to a place where we, along with the client, can push together toward a common goal that is rooted in an architectural solution to their requirements and the site –space, light, form and tectonic. At the end of the day our Litmus test for the fit of a project with our office is not based on budget or profit, but on the ability of the project to ultimately create something that has architectural integrity, interest and meaning.”
It’s an approach that sparks further creativity. “We feel that our projects are not formally derivative of each other but rather evolutionary in terms of the ongoing development of ideas. Ideas that prove to be successful and relevant carry forward and give rise to novel responses to new circumstances,” Leckie says.
The Vancouver RS-1-002 project was an attempt to create a modern space within Canada’s ubiquitous RS-1 zoning district. “The project explored the development restrictions of the residential regulations as well as the limitations of building within an urban context,” says Leckie and Campos. “The process was meant to generate a set of guidelines for what we have termed a ‘flexible prototype’ that could address the contextual differences of individual sites in a way that allows for a customized integration of passive environmental strategies, the incorporation of exterior space as part of everyday living, and the provision of an affordable and flexible live/work space.” The RS-1-002 is 2,560 square feet, with a 540-squarefoot detached studio. The basement and garage of the project could be easily converted from workareas into rental spaces, reflecting lifestyle changes, such as working from home, to starting a family. “In this iteration of the guidelines we were able to implement meaningful cross ventilation, natural lighting throughout, and accommodate passive heating and cooling strategies,” says Campos. The project also incorporates exteriors and landscapes as an integral part of everyday living. “A large part of the second floor was integrated as deck space that runs the length of the house and is accessible from both upper floor bedrooms,” says Beckie and Campos. “The floor space made available as a result of this organization was redistributed to the basement. The resulting bedroom/office/flex room incorporated a desirable south-facing patio.”
Certain commonly held beliefs are consistently applied to everything Campos Beckie Studios undertakes. “We always endeavour to approach each project without preconception, and are committed to a rigorous process of examination and discovery. It is the process that is important for us, always leading to unexpected outcomes,” says Leckie and Campos. In a world overrun with cookie cutter architectural design, Campos Leckie Studios is as dynamic as the sea, meeting desert sand.








